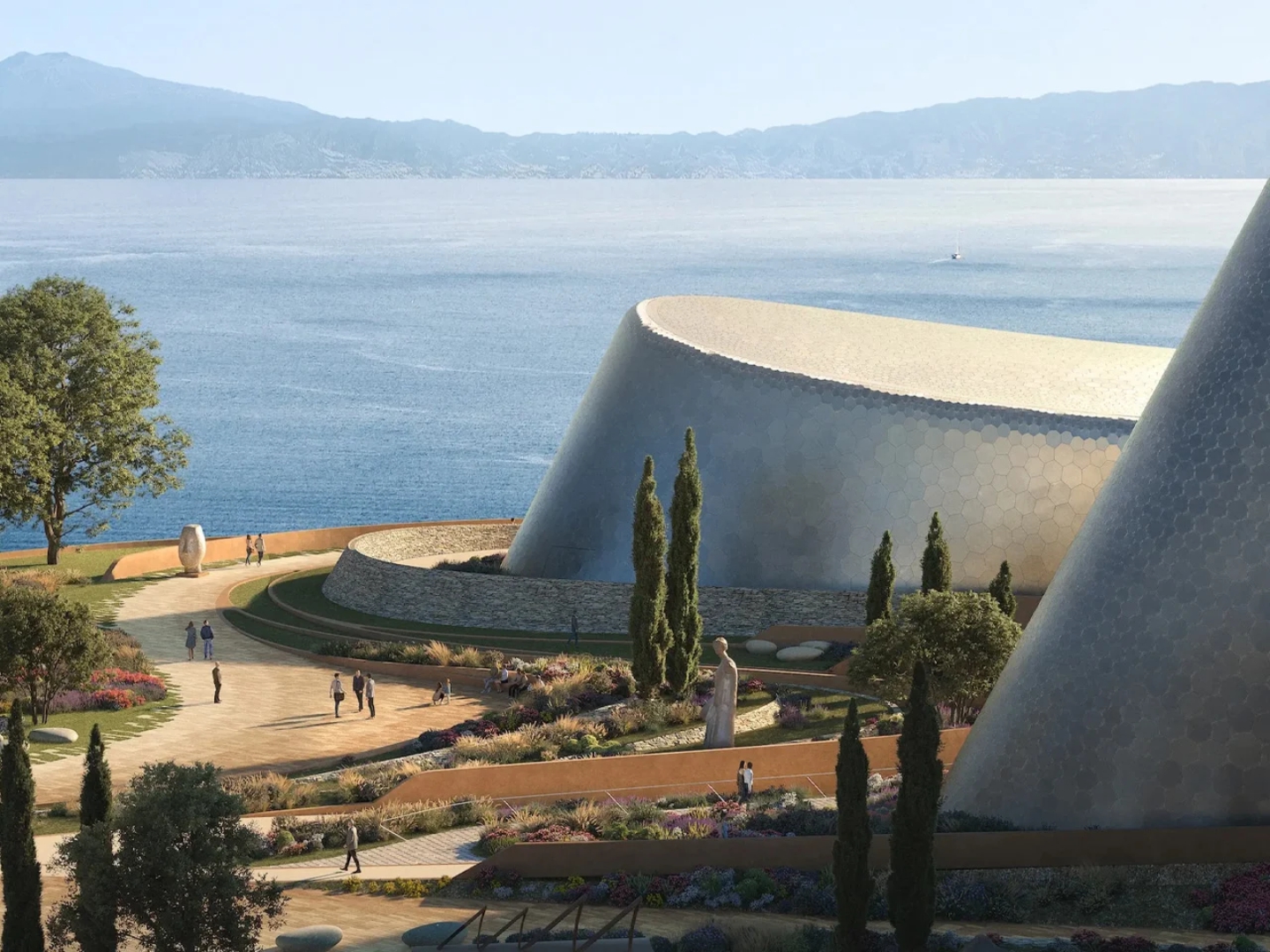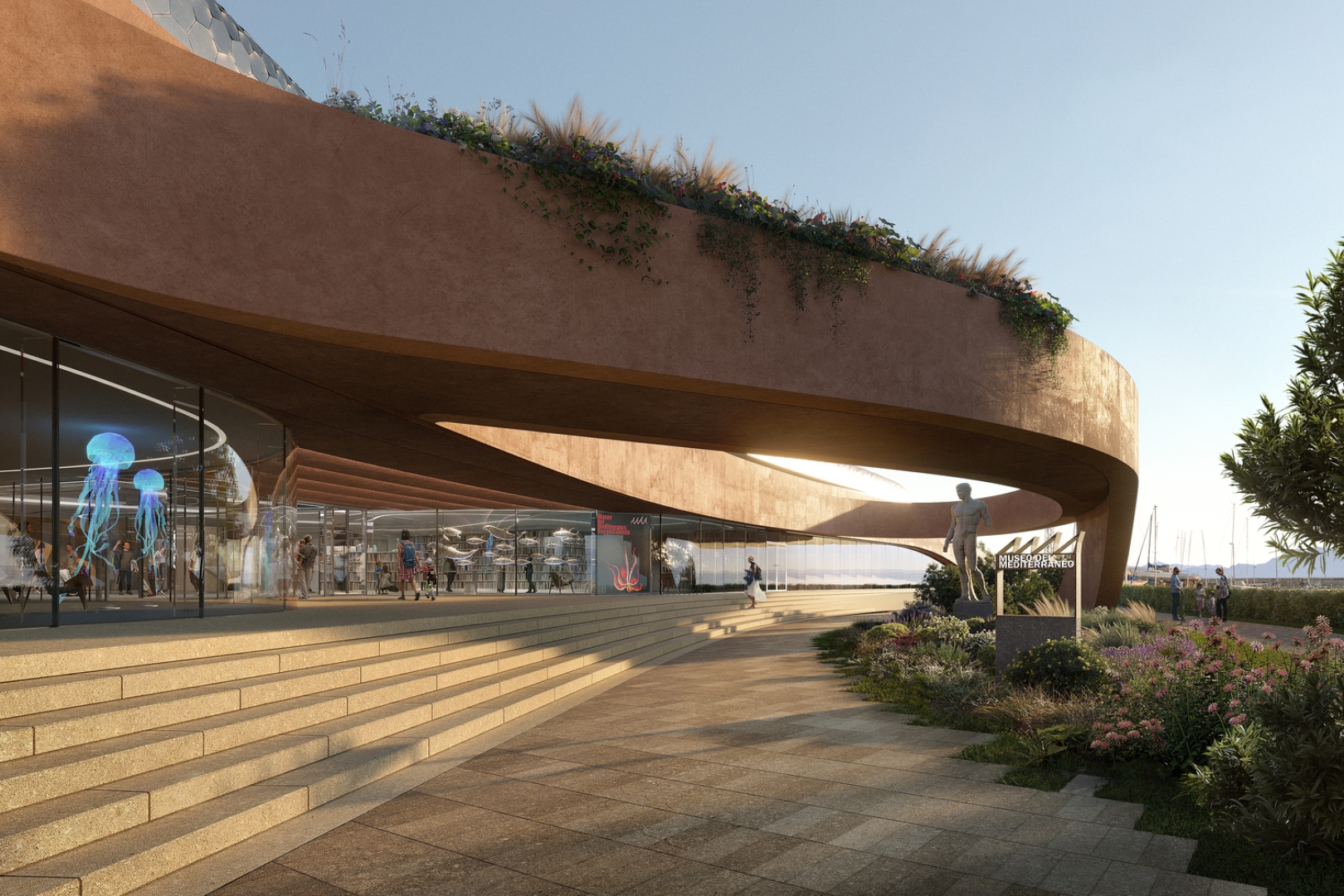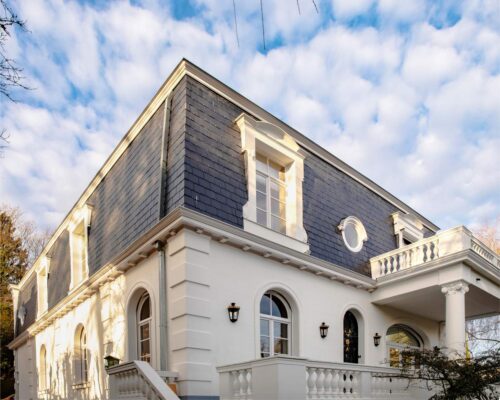Honoring reggio Calabria’s Rich Cultural Legacy
Construction of Reggio Calabria’s upcoming Centre of Mediterranean Culture is officially underway, its monumental architecture envisioned by Zaha Hadid Architects as a museum and cultural gathering space for the southern Italian region. As Reggio Calabria’s Mayor, Giuseppe Falcomatà, and ZHA director Filippo Innocenti lay the foundation stone, the moment marks a significant milestone in the project, which promises to transform the city’s cultural landscape.
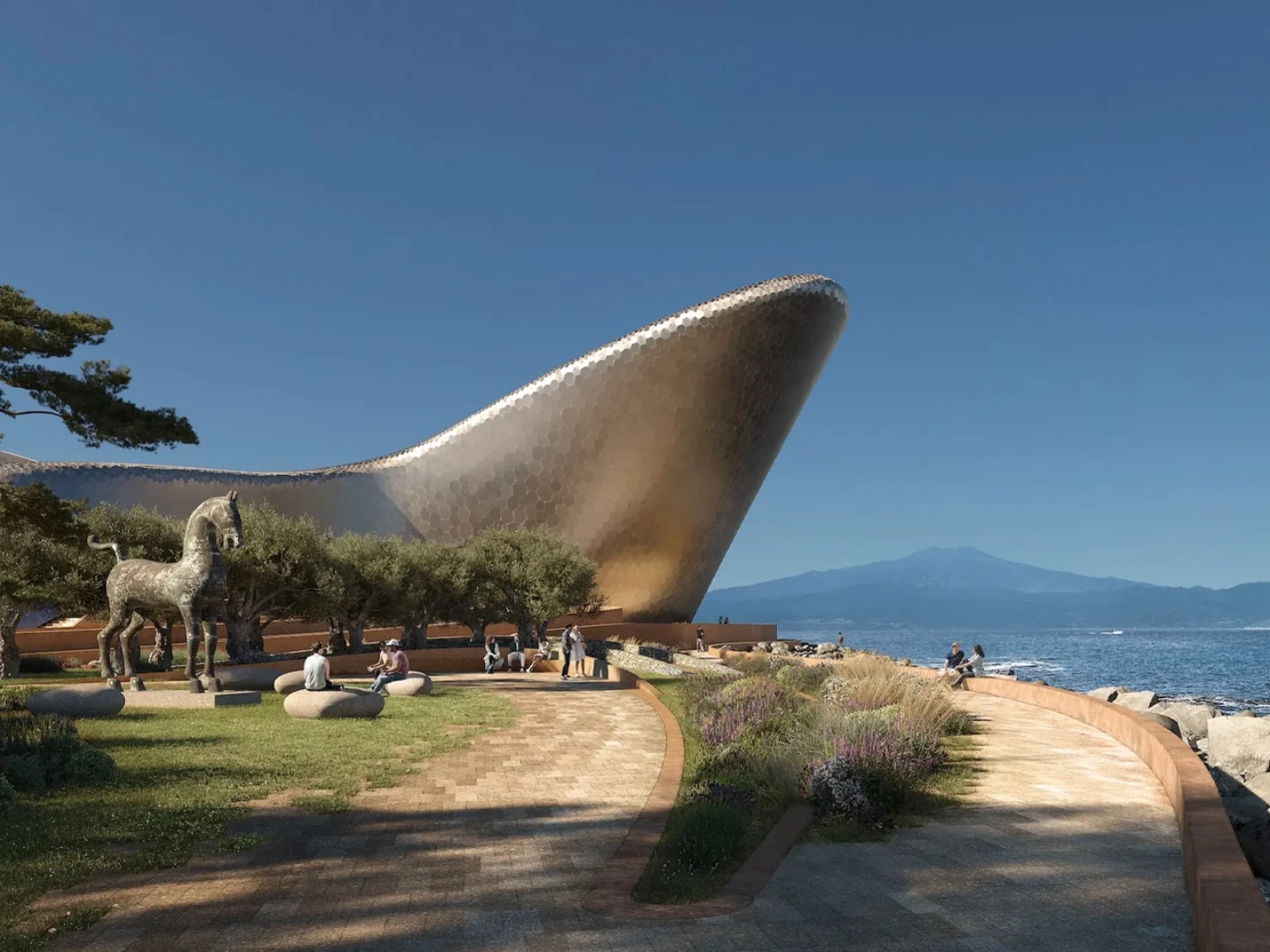
interior Spaces Reflect Calabria’s Marine Life
Zaha Hadid Architects envisions the Centre of Mediterranean Culture as a major civic and cultural gathering space for Reggio Calabria. The design reconnects the working port to the city, making it an integral part of the public realm. It will host various events, exhibitions, and forums, all while showcasing the relationship between humanity and the sea from a local, Calabrian perspective.
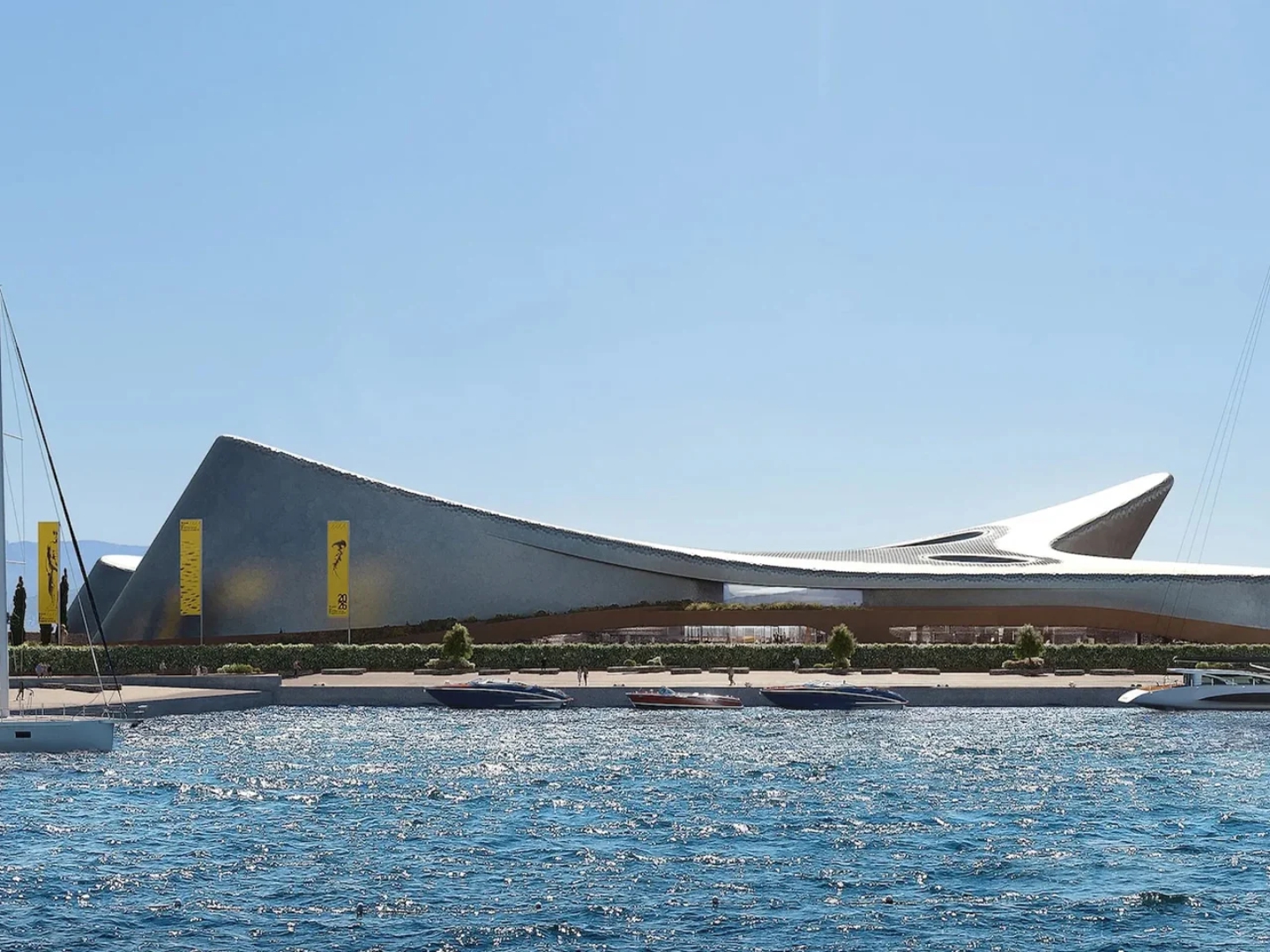
Interiors are influenced by Calabria’s marine environment, reflecting the region’s biodiversity. Zaha Hadid Architects incorporates colors and forms inspired by marine life, especially in the auditorium, where coral hues evoke the vitality of the Mediterranean Sea. The aquarium’s fluid interior spaces create an immersive experience that brings Calabria’s rich marine ecosystem to life.
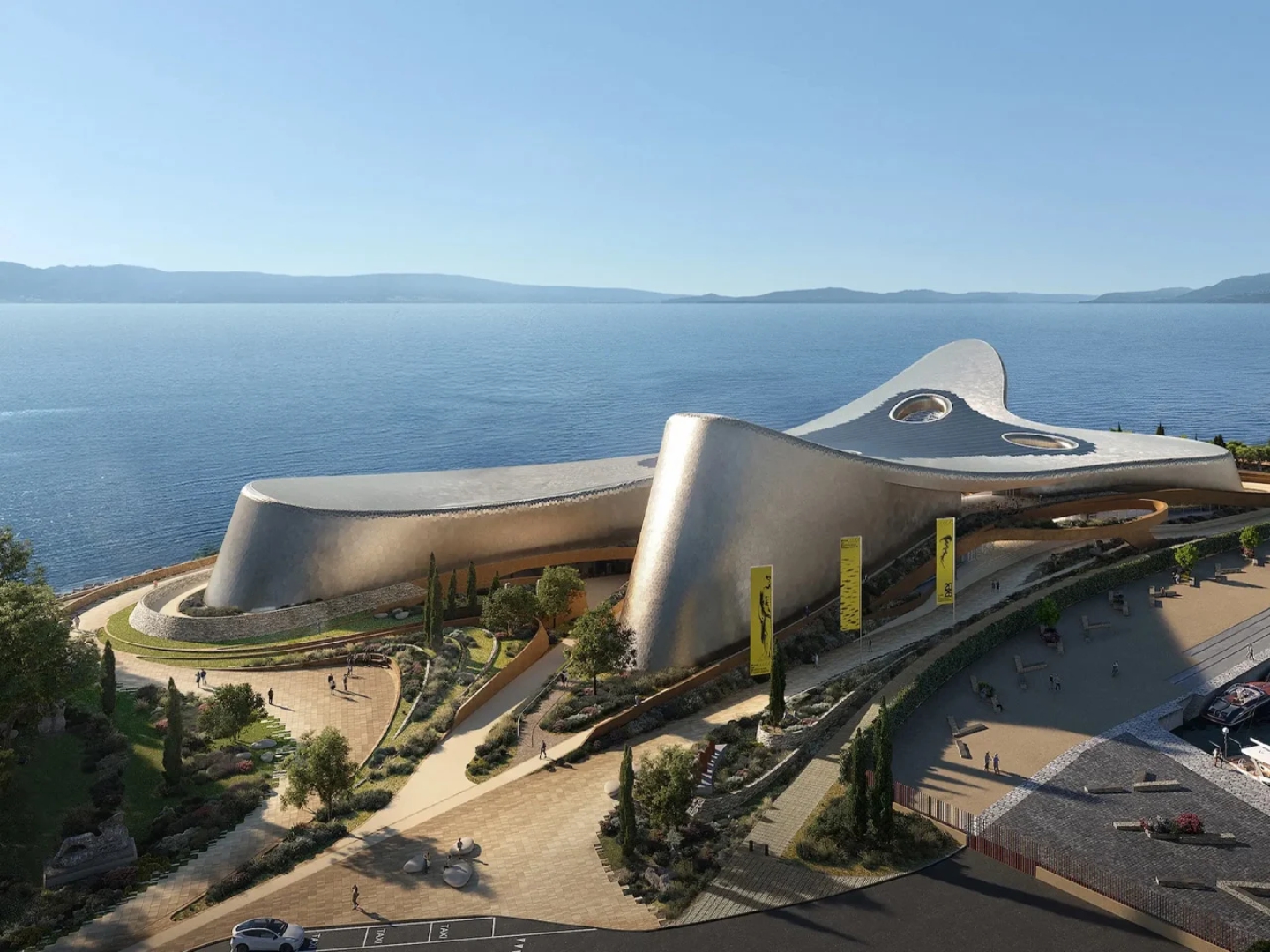
Zaha Hadid Architects incorporates sustainability strategies that respond to Calabria’s climate and environmental conditions. The center’s design mitigates summer heat and wind through its architectural composition, while a 90% opaque facade with marine-grade anodized aluminum panels minimizes solar heat gain and cooling demand. These panels, sourced locally, reduce energy consumption and maintenance, aligning with long-term sustainability goals.
