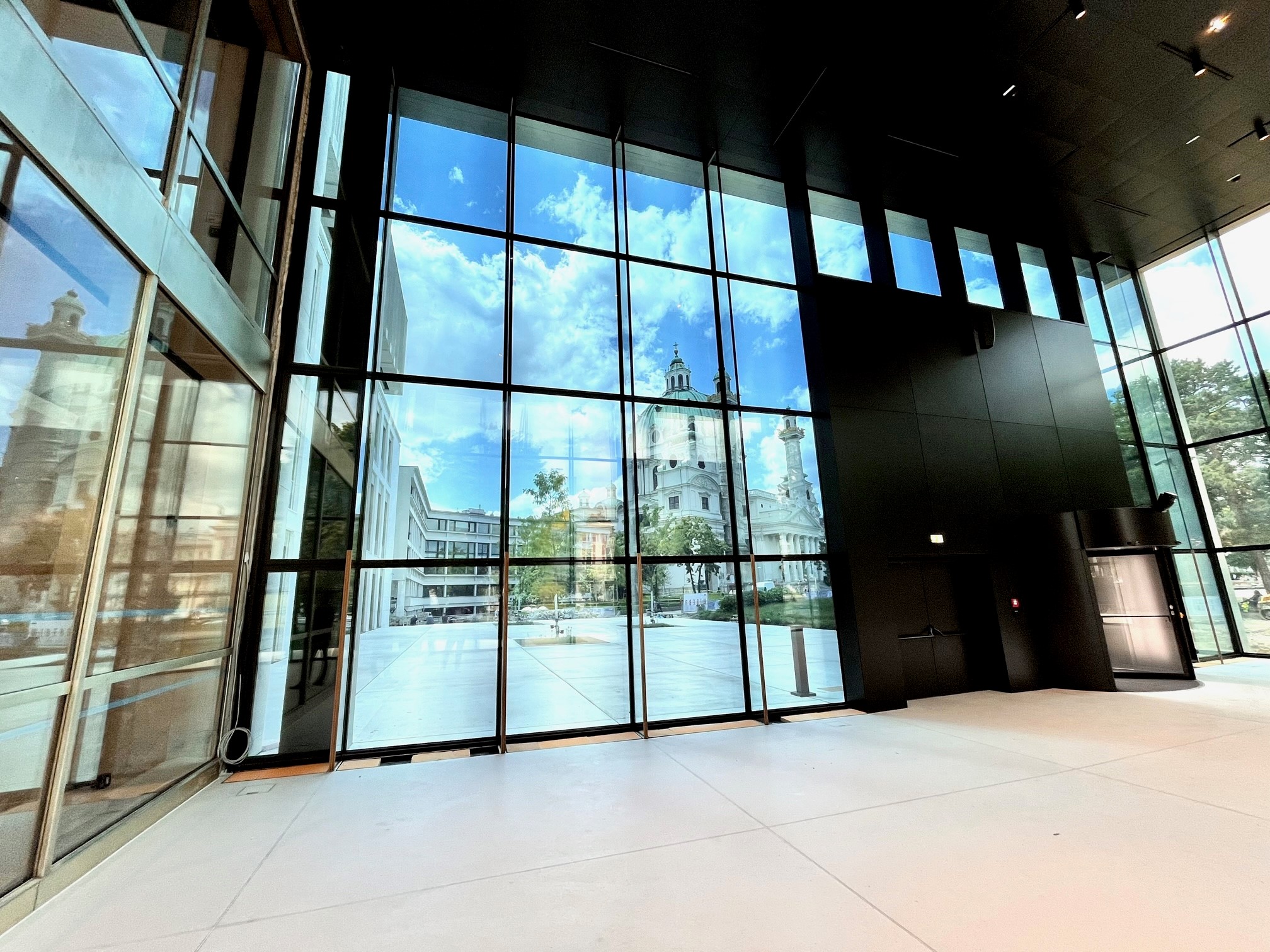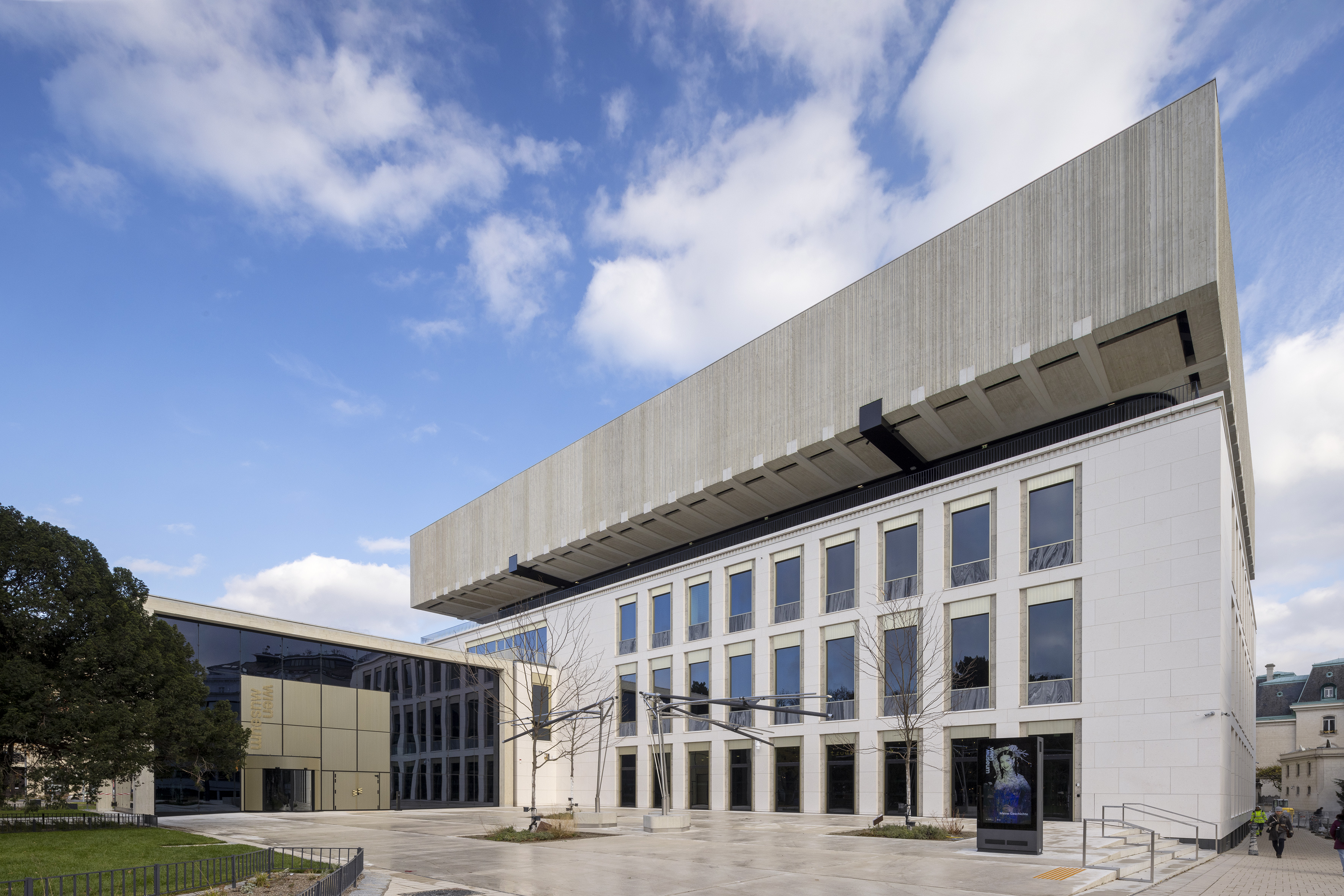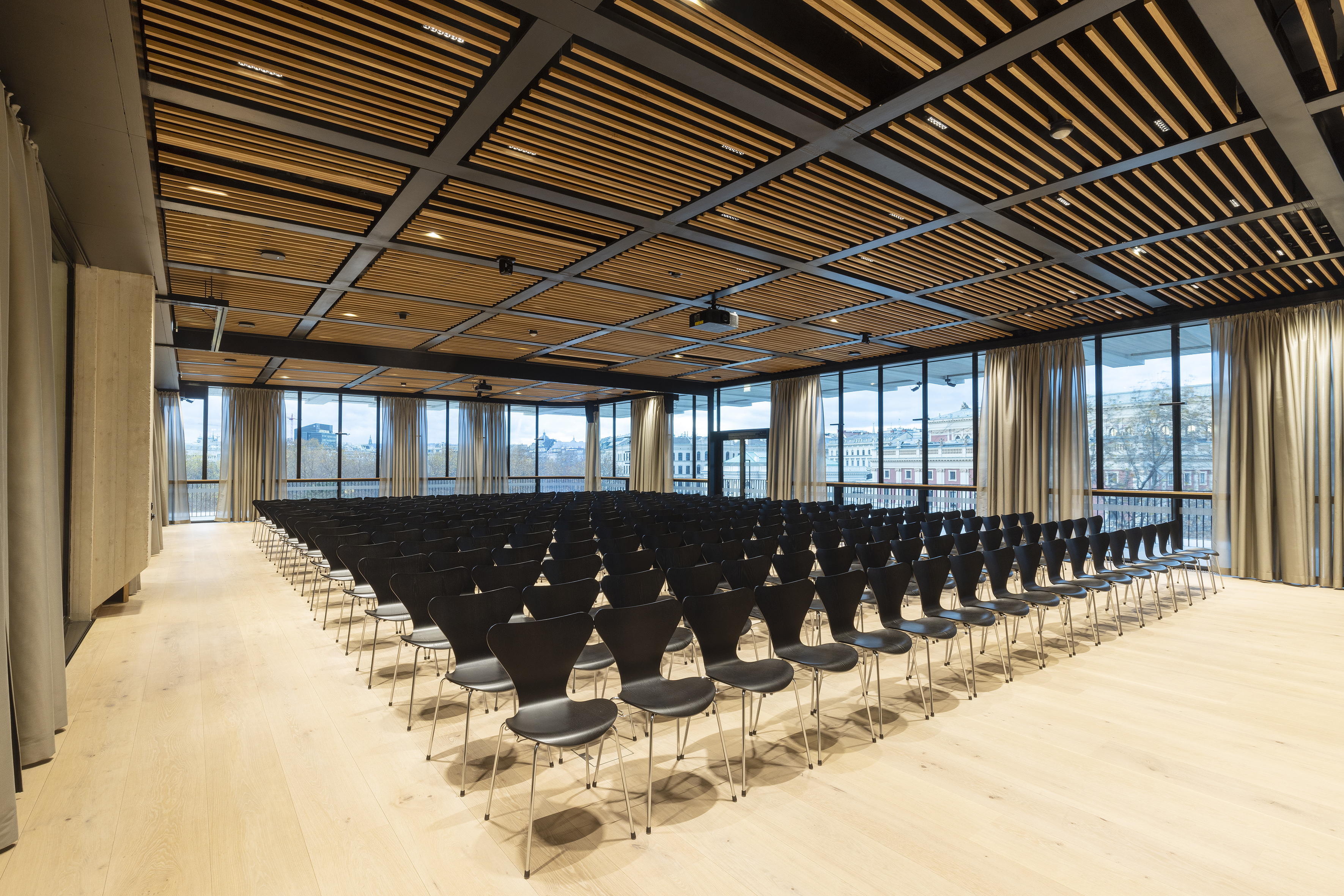Sustainability and preserving the historic character were key priorities for the renovation of the Vienna Museum on Karlsplatz. An additional floor that appears to float above the old building has also almost doubled the museum’s available floor space. SageGlass electrochromic glass helps keep the indoor climate in the museum spaces stable. The smart glass helps prevent excessive light and heat.
The Vienna Museum on Karlsplatz is one of the most-visited museums in the Austrian capital. The renovation and expansion were intended to preserve the existing building structure and create a modern addition to the infrastructure. The project aimed to meet the historic exhibits’ complex conservation requirements while satisfying the need for sustainability and energy efficiency.
Vertical expansion
In the competition held for the renovation in 2015, Ferdinand Ĉertov and Winkler + Ruck Architekten secured the project with the concept of a vertical expansion. A concrete block “floating” above the existing building would supply the extra space required. The architectural pièce de résistance: the building’s old and new elements would be kept structurally separate.
The new addition is anchored deep in the museum’s former atrium without affecting the existing building. To achieve this, a new foundation was laid in the atrium, consisting of a concrete slab, approximately 13 feet/ 4 m thick, on 40 bored piles, approximately 130 feet/ 40 m in length. A joint, nearly four inches wide, ensures that both parts of the building can vibrate wholly independently of each other in an earthquake.
Old and new come together in the new space to create a cohesive whole. The interface is represented by a transparent glazed terrace level complete with multifunctional spaces for events and workshops. Extraordinary views of Karlsplatz and the Karlskirche can be enjoyed from the freely accessible viewing platform and café.

New space to enjoy the museum experience
A new glazed pavilion outside the entrance area on Karlsplatz serves as an extended foyer and creates a segue between indoors and outdoors. Together with the new plaza outside the museum, the pavilion anchors the institution in the local environment. The museum’s new crown jewel, however, is the new central hall in the former atrium. Over 80 feet high, it features a floating staircase with no visible supports.
The original museum built by Oswald Haerdtl in 1959 has expanded its available floor space from approximately 74,000 square feet to almost 130,000 square feet. The newly created exhibition spaces allow the permanent exhibition to be presented in chronological order and create more room for temporary exhibitions.

Textured facades
The facades of the existing building date back to the original 1950s design concept by Oswald Haerdtl. They feature natural stone cladding consisting of different limestone and marble surfaces, and give the facade and brass-colored window frames a high-end texture.
For the facade on the new floating level, concrete specialists used special formwork and careful finishing to create fine lines running up and down the exposed concrete at irregular intervals. The edges of the vertical grooves were hand-cut to create the desired raw effect and natural shadow play.

Smart glass
The façade upgrade coupled with the use of regenerative energy for heating and cooling means the Vienna Museum on Karlsplatz covers almost all of its own energy needs. Extensive air conditioning is usually required for the purposes of conserving museum exhibits. In collaboration with restoration experts, building managers and planning specialists, opportunities were identified to reduce energy consumption while ensuring a stable indoor climate. Accordingly, the building was divided into three structurally separate and functionally independent climate zones, each with different requirements.
The planners and client selected SageGlass Classic in all glazed areas separating the interior from the exterior. The smart glass maximizes daylight with minimal heat gain. These measures helped to significantly reduce the amount of energy consumed for lighting and air conditioning in the Vienna Museum.
Project information
- Project: Vienna Museum
- Location: Karlsplatz 8, 1040 Vienna, Austria
- Client: Vienna City Museums
- Architecture: ARGE Ĉertov, Winkler + Ruck
- Structural engineering: Bollinger + Grohmann
- General contractor: ARGE PORR, Ortner, Elin
- Completed: 2023
- Product: SageGlass Classic, SageGlass Symphony control system
- Certification: Austrian Ecolabel
About SageGlass
SageGlass helps create low-carbon buildings that enhance occupant wellness by delivering the world’s best smart windows. Our electrochromic glass tints and clears automatically, optimizing both light and thermal comfort in a space – no need for blinds or shades. With SageGlass smart windows, your buildings can feature a lot of windows, without compromising on energy efficiency and performance.
As the global leader in smart window technology, SageGlass has partnered with building owners, developers and architects on over 1,500 installations worldwide. Owned by Saint-Gobain, the world leader in light and sustainable construction, SageGlass is part of a group with over 350 years of building science and glass experience.
For more information, please visit: www.sageglass.com
About Saint-Gobain
Worldwide leader in light and sustainable construction, Saint-Gobain designs, manufactures and distributes materials and services for the construction and industrial markets. Its integrated solutions for the renovation of public and private buildings, light construction, and the decarbonization of construction and industry are developed through a continuous innovation process and provide sustainability and performance. The group’s commitment is guided by its purpose, “MAKING THE WORLD A BETTER HOME.”
- EUR 51.2 billion turnover in 2022
- 168,000 employees in 75 countries
- Commitment to carbon neutrality by 2050
For more details on Saint-Gobain, visit www.saint-gobain.com
