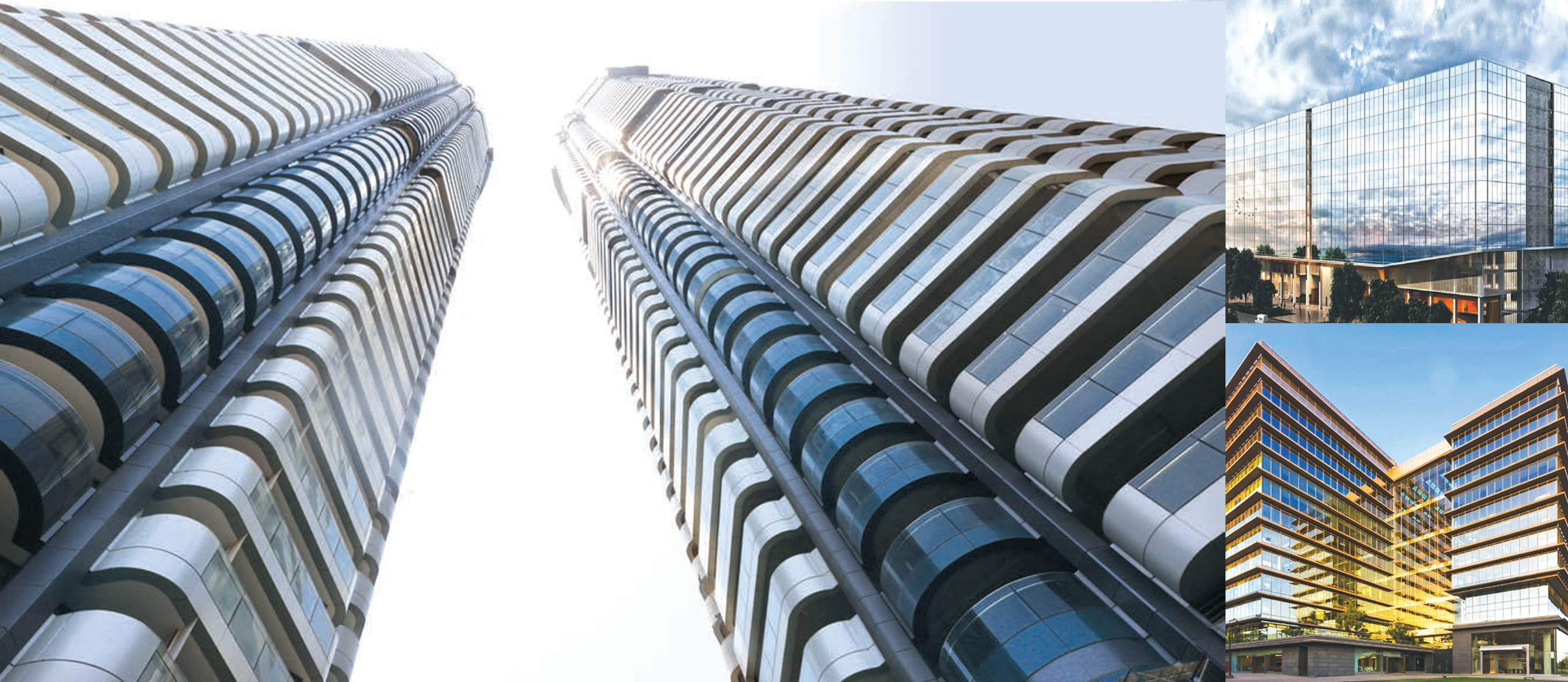GODREJ ONE, Mumbai OMKAR 1973, Mumbai, DLF CYBER PARK, Gurgaon
The main system used on the project is the Unitised System in which the building façade consists of the following items:

– 1.2-metre cantilever stone sunshade fixed on Unitised Glazing Façade System without support to the main structure
(First and the largest façade in India).
– Unitised Glazing with 45 metre high cable truss façade system with glass sizes of 2.1 metre x 4 metre, weighing 400 kg each.
– Walkway bridges are hanging on the glass façade system with the entire dead load of the façade and the bridges carried by cable rods fixed to the top structure, while allowing for vertical movement of 35mm.
– All cables and SS Rod Truss fittings were custom designed and especially casted for this one-of-akind façade engineering marvel.
– Perforated acoustic wood panels incorporated within unitised glazing with wooden slats to reduce the acoustic attenuation (first time in India).
– Perforated Acoustic Curved Cladding on 50 metre high atrium ceiling, which was carried out without any scaffolding but with a custom designed access system of suspension cables.
– Seamless glass railing with 21.52mm sentry glass without a supporting post.
– Stone cladding
– Aluminium sheet cladding
– Signage system which punctured the glass so that there is no visible steel support structure obstructing the façade.
– Double skinned auditorium glazing for high acoustic attenuation using three layers of glass.
– Glass vestibule elevator glazing in stainless steel.
– 100% project with imported glass and all glass sizes cut and coated prior to tempering.
– Curved unitised glazing, ;; Curved unitised glazed balustrades,
– Fire-resistant triangular column cladding,
– Fixed and openable unitised window systems,
– Mechanical facade using curved aerofoil louvers,
– Amenity glazing using stainless steel clamps with jumbo-sized glass of 2.1mx 4m in height, weighing more than 120 kg each,Back of the house louvers and curved fire resistant column cladding.
1. This Project is constructed in record time with more than 100,000 metre square completed in less than 12 months.
2. The curved geometry of the building required the use of precision aluminium bending and fabrication constructed to the tolerance of just 1mm. The curved glasses were especially imported which were also curved to minimal tolerances in order to
achieve the matching geometry for bonding with curved aluminium framework using methods that have never been done before in India.
3. At locations, the structural RCC slab curvature did not meet the required tolerances, and thus, the curvature of each slab was surveyed at intervals of 300mm using a Total Station Surveying Instrument and thereafter, different types of extension brackets were designed to accommodate the varying curvature in each slab.
4. These variances in civil construction were accounted for using the adaptations in the complex bracket design that then created a flawless facade.
This building in the heart of the central business district of Gurgaon is a three-building commercial campus that incorporates 40,431 square metre of glass. The project has very large unitised panels of 4.4m height due to the huge ceiling heights. The building seems to be floating on a boatlike red aluminium cladded float with 3-dimensional curved cladding. The execution began in May 2018 and the project is expected to be completed for fit-outs by March 2019.
